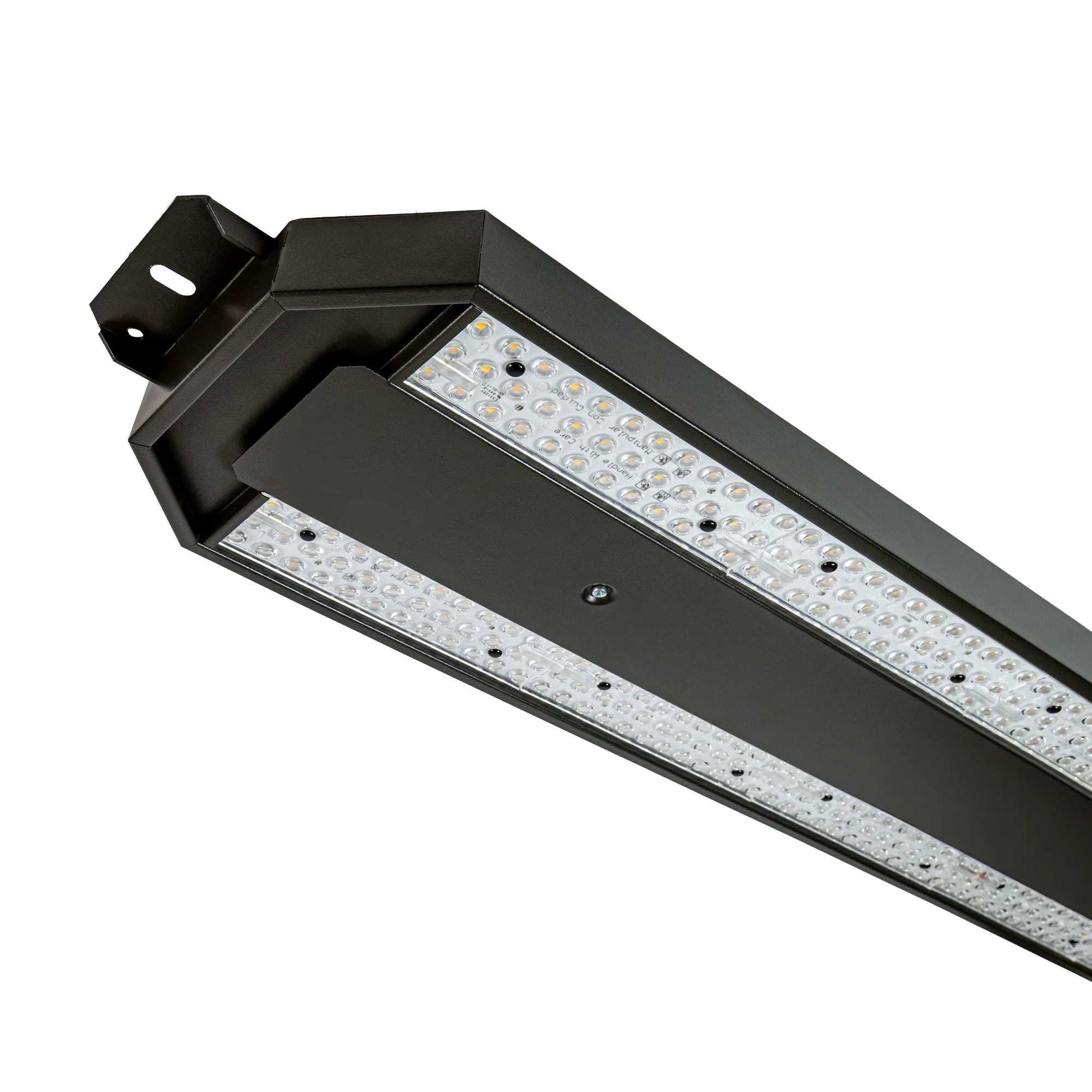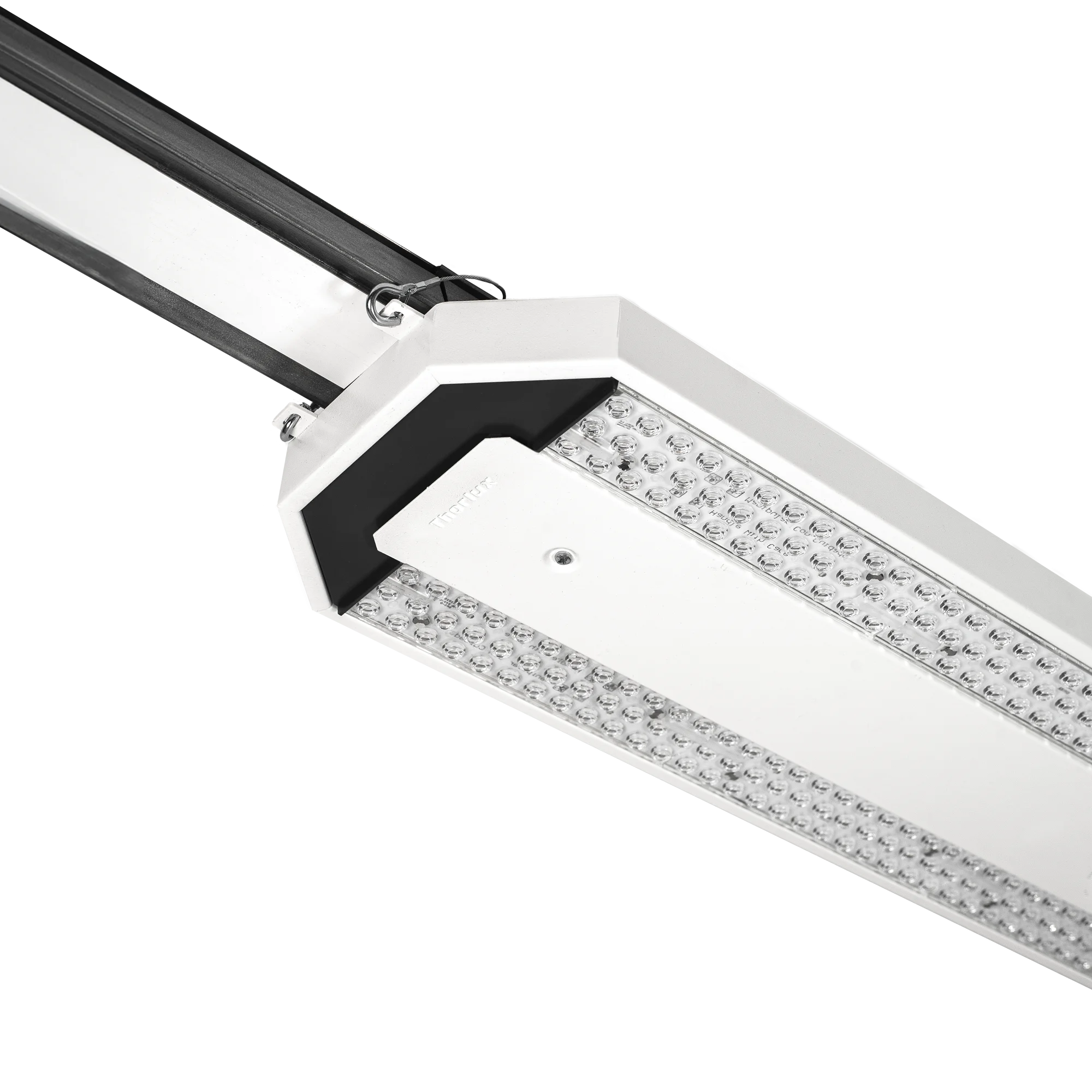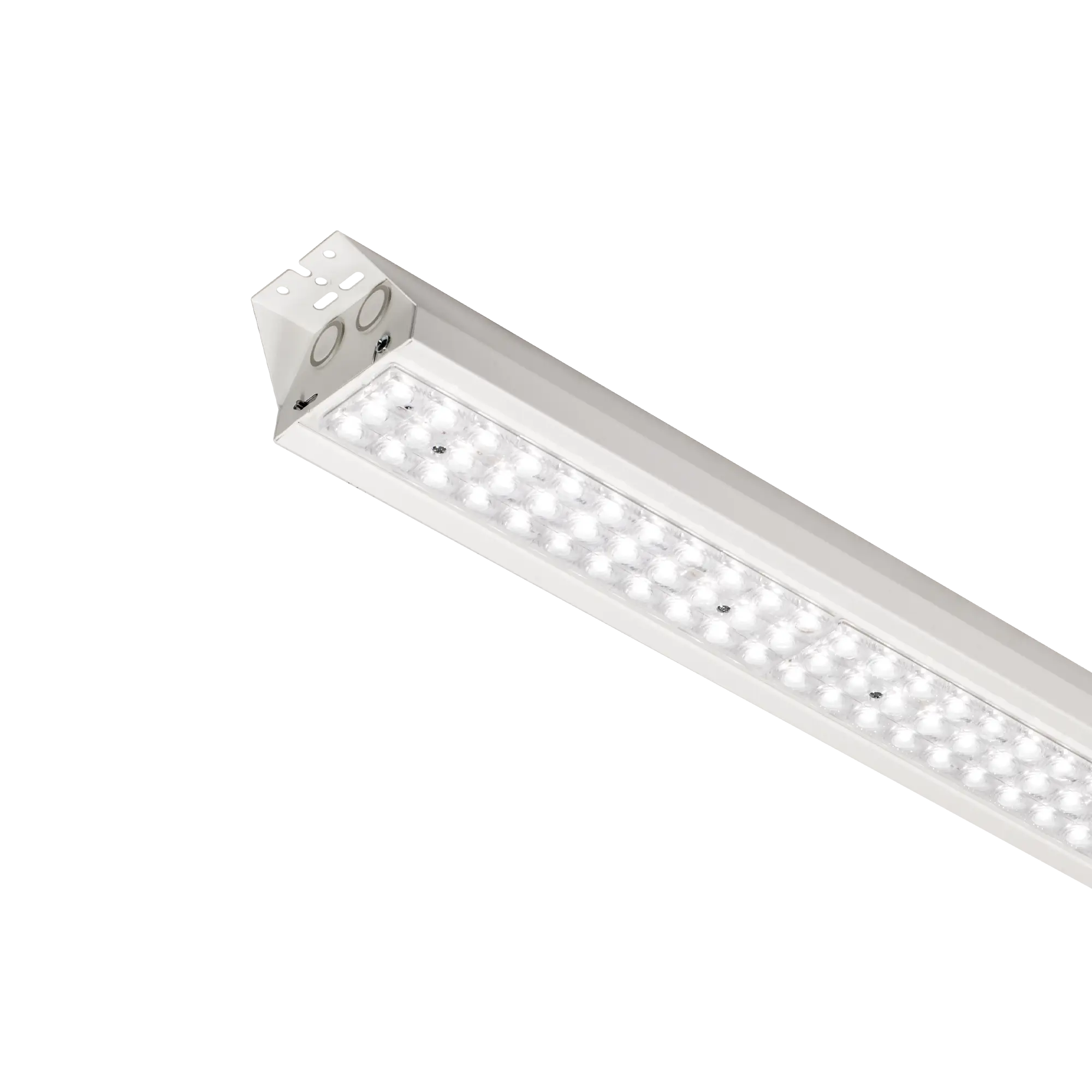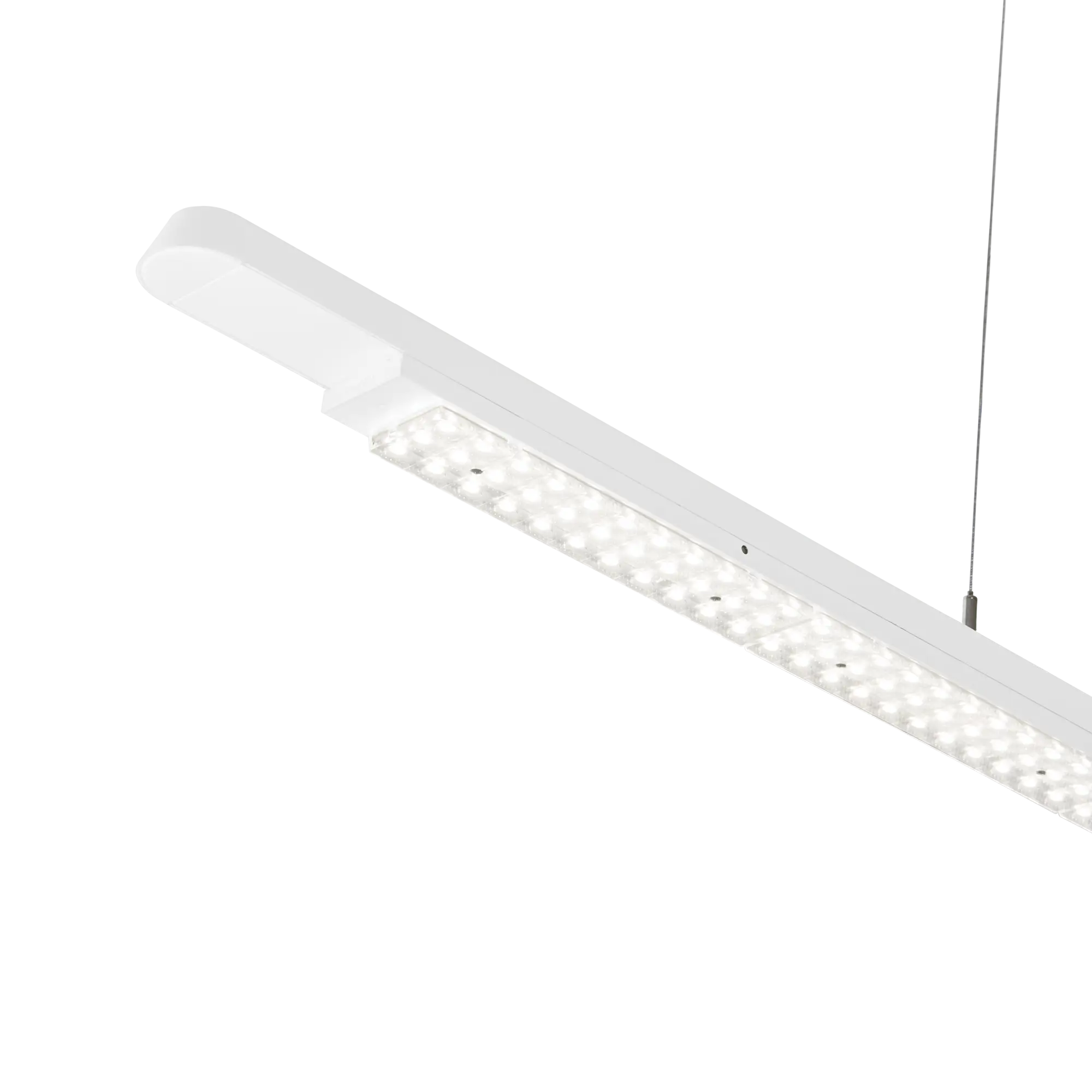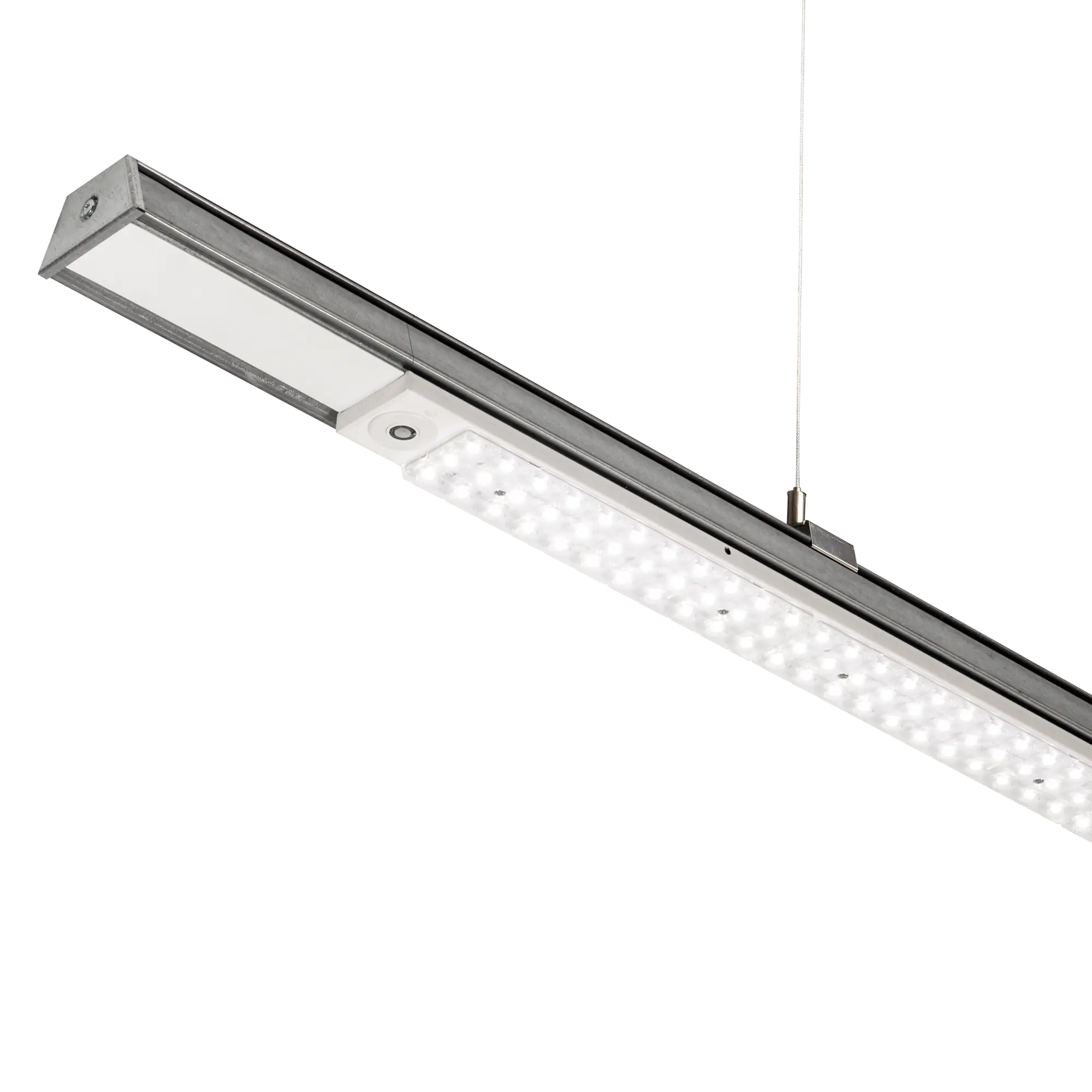Warehouse
With mounting heights reaching up to 21m, dedicated, high performance optics are required to ensure an efficient lighting design. Modern warehouses will often have large areas of the roof that allow daylight to pass through, making lighting control essential. With the use of integral sensors, artificial illumination is only used when needed, saving the client energy and money whilst also reducing carbon emissions.
In areas with racking it is especially important to guarantee good levels of vertical illumination.
Whilst there are often high levels of automation within these facilities it is still important to be able to read a label on a carton or pallet.
Some sections of the food and drink industry are hazardous, for example, the refining and blending of oils and fats where fire or explosion hazards are possible or distilleries of alcohol where hazardous vapours and gases may be present. Advice on the requirements of such luminaires is given in the SLL Lighting Handbook. Reference should be made to BS EN 14034 and EU Directive 1999/92/EC for clarification as to the necessary precautions.
Mezzanine floors are a good way to utilise floor space and it is not uncommon to see multiple levels in modern warehouses and production sites. Mounting heights are significantly reduced so optics with a wider light distribution is required. The density of fittings is also likely to increase so mounting luminaires to self-contained pre-wired trunking can speed up installation time, whilst also allowing for flexibility should the layout of the space change.
For recommended lux levels please see CIBSE : SLL Lighting Guide 1 - The Industrial Environment (2012, updated 2018)
Illumination Levels
| Application | Minimum maintained mean illuminance (lux) | Illuminance uniformity (minimum/average) |
|---|---|---|
| Goods storage where identification requires only limited perception of detail | 100 | 0.40 |
| Goods storage where identification requires only limited perception of detail | 150 | 0.40 |
| Continuously occupied storage areas where identification requires only limited perception of detail | 200 | 0.40 |
| Continuously occupied storage areas where identification requires perception of detail | 300 | 0.60 |
| Automatic high bay rack stores: Gangway: unmanned | 20 | 0.40 |
| Automatic high bay rack stores: Gangway: manned | 150 | 0.40 |
| Automatic high bay rack stores: Gangway: Control station | 150 | 0.40 |
| Packing and despatch | 300 | 0.60 |
| Loading Bays | 150 | 0.40 |
| Storage rack face* | 200 | 0.40 |
* Calculation to be made on the vertical surface, portable lighting may be used.




